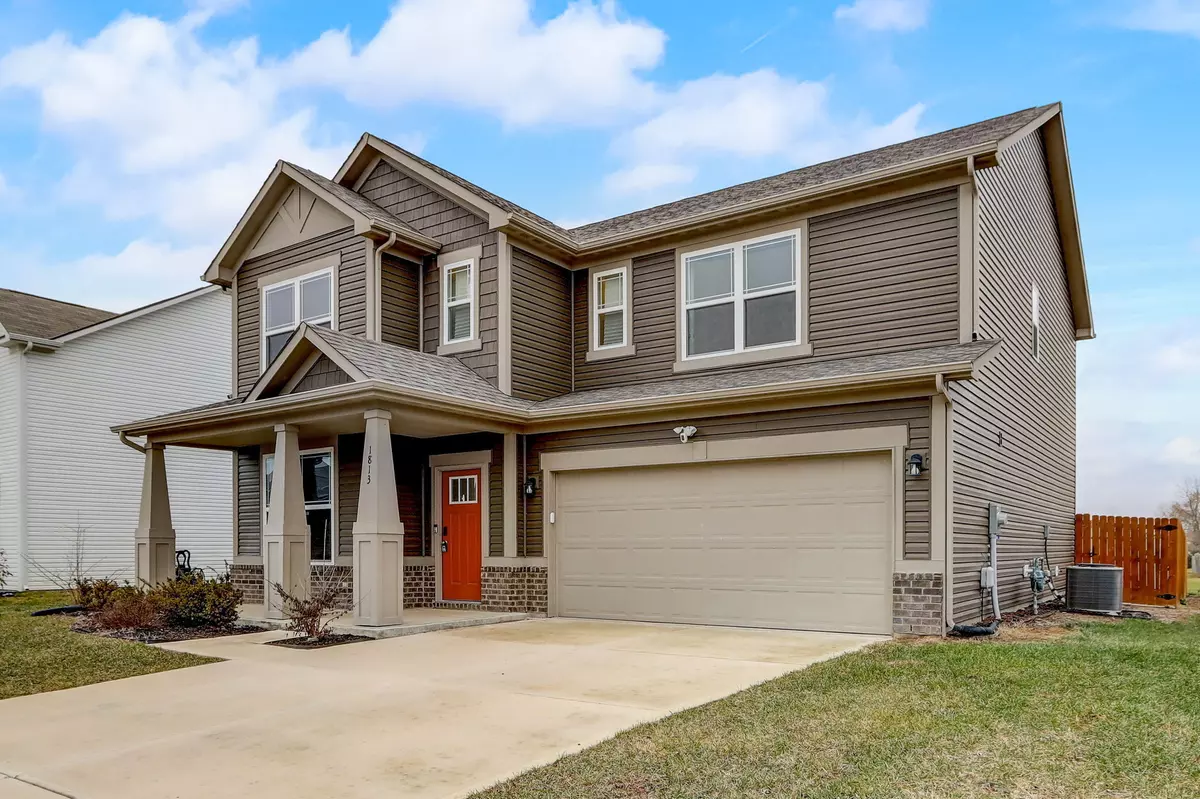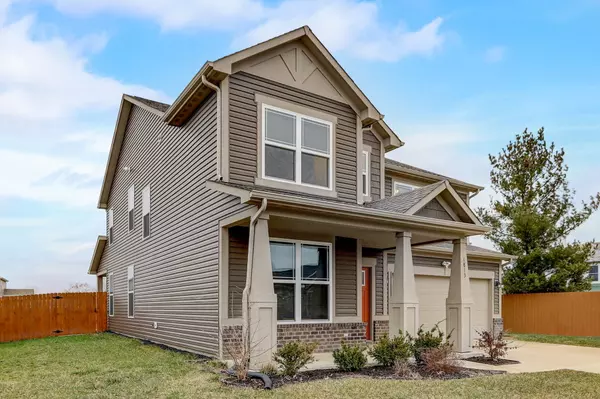$354,000
$354,000
For more information regarding the value of a property, please contact us for a free consultation.
1813 Turning Leaf DR Franklin, IN 46131
3 Beds
3 Baths
2,577 SqFt
Key Details
Sold Price $354,000
Property Type Single Family Home
Sub Type Single Family Residence
Listing Status Sold
Purchase Type For Sale
Square Footage 2,577 sqft
Price per Sqft $137
Subdivision Deer Meadows
MLS Listing ID 21952008
Sold Date 03/27/24
Bedrooms 3
Full Baths 2
Half Baths 1
HOA Fees $15/ann
HOA Y/N Yes
Year Built 2020
Tax Year 2022
Lot Size 9,147 Sqft
Acres 0.21
Property Description
Welcome home to your newer built 3 Bedroom, 2.5 bathroom beautiful home! This home seamlessly blends modern convenience with timeless comfort. Smart living made easy with a Nest thermostat and Wemo-compatible smart light switches - Custom barn doors add a touch of style, and outdoor storage becomes a breeze with an 8x10ft shed inside a fully fenced in rear backyard with a wood privacy fence. Enjoy home entertainment with an in-wall cable kit (2nd-floor foyer and living room) for TV mounting. Stay organized with 200lb capacity garage shelving and laundry room wire shelving. Maintain organization with a spacious 2 car garage and front entrance wall coat rack and add a touch of charm with a hidden closet behind a stylish barn door under the stairs. This meticulous, spacious home offers a harmonious blend of functionality and aesthetics that will delight every member of the household. Don't miss the opportunity to make this property your own! Seller has an interest rate of 2.375 which is assumable!
Location
State IN
County Johnson
Interior
Interior Features Center Island, Pantry, Screens Complete, Walk-in Closet(s), Windows Vinyl, Wood Work Painted
Heating Forced Air, Gas
Cooling Central Electric
Fireplace Y
Appliance Dryer, Electric Water Heater, Microwave, Electric Oven, Refrigerator, Washer
Exterior
Exterior Feature Storage Shed
Garage Spaces 2.0
Building
Story Two
Foundation Slab
Water Municipal/City
Architectural Style TraditonalAmerican
Structure Type Vinyl With Brick
New Construction false
Schools
Elementary Schools Northwood Elementary School
Middle Schools Franklin Community Middle School
High Schools Franklin Community High School
School District Franklin Community School Corp
Others
Ownership Mandatory Fee
Read Less
Want to know what your home might be worth? Contact us for a FREE valuation!

Our team is ready to help you sell your home for the highest possible price ASAP

© 2025 Listings courtesy of MIBOR as distributed by MLS GRID. All Rights Reserved.




